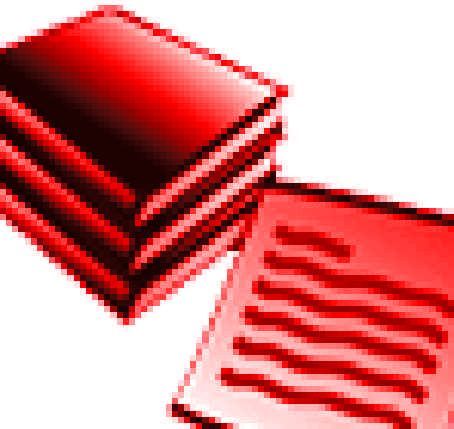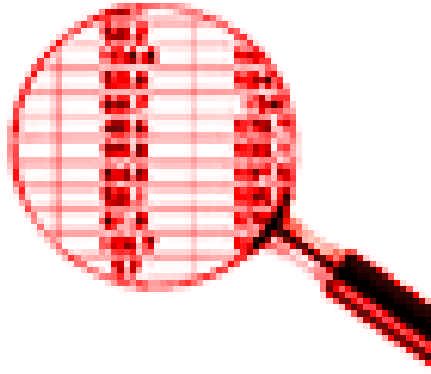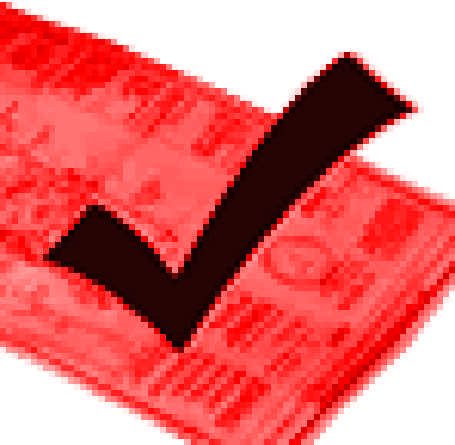Our Process
Project Management



Research
We use our proven project management system to track your project to keep it on time and within your budget.
Field Work
Our field survey crews use electronic data collection to locate all the information that is related to the project.
Analyze
Our surveyors and technicians analyze the data and calculate the boundaries of your property.



Design
Our technicians utilize AutoCAD Civil 3D to design and draft the necessary drawings for your project.
Review
Our engineers and surveyors review the final plans to ensure quality and accuracy of the overall design.
Security
Your electronic project information is secured and protected by a system of network backup utilities in our data center.
Survey Markers
We use various survey markers that are installed to delineate the corners of your property.
Property Post
A two foot long metal bar that is flush with the ground and is topped with a plastic cap with our name stamped on it.
(Standard)
Witness Post #1
An additional
three foot long PVC tube witness post can be installed to have a more obvious survey marker.
(Optional - Fee)
Witness Post #2
An additional six foot long carsonite lathe witness post that is labeled with appropriate survey related text and our company info.
(Optional - Fee)
Witness Post #3
An additional six foot long carsonite lathe witness post that is labeled with appropriate survey related text and our company info.
